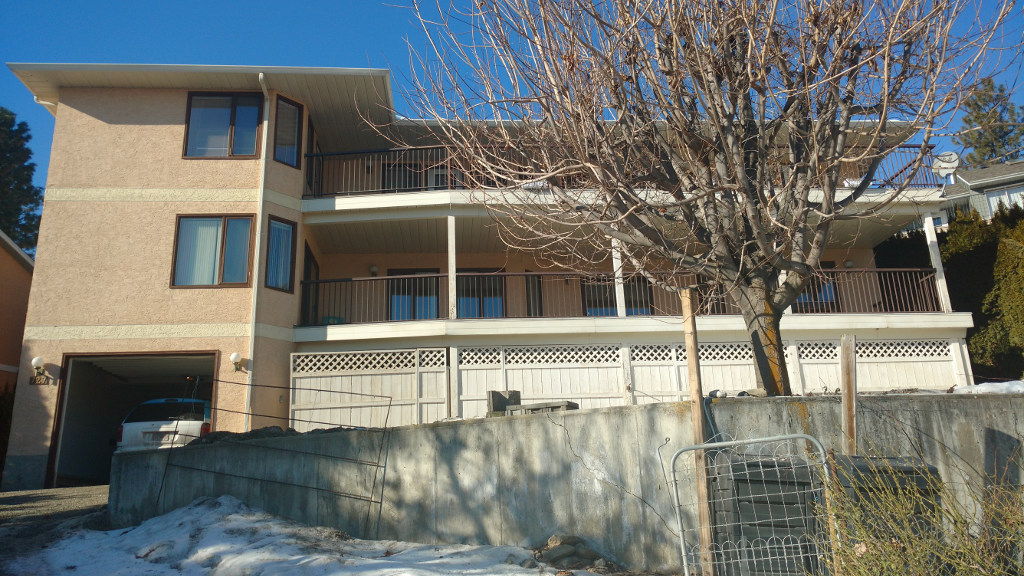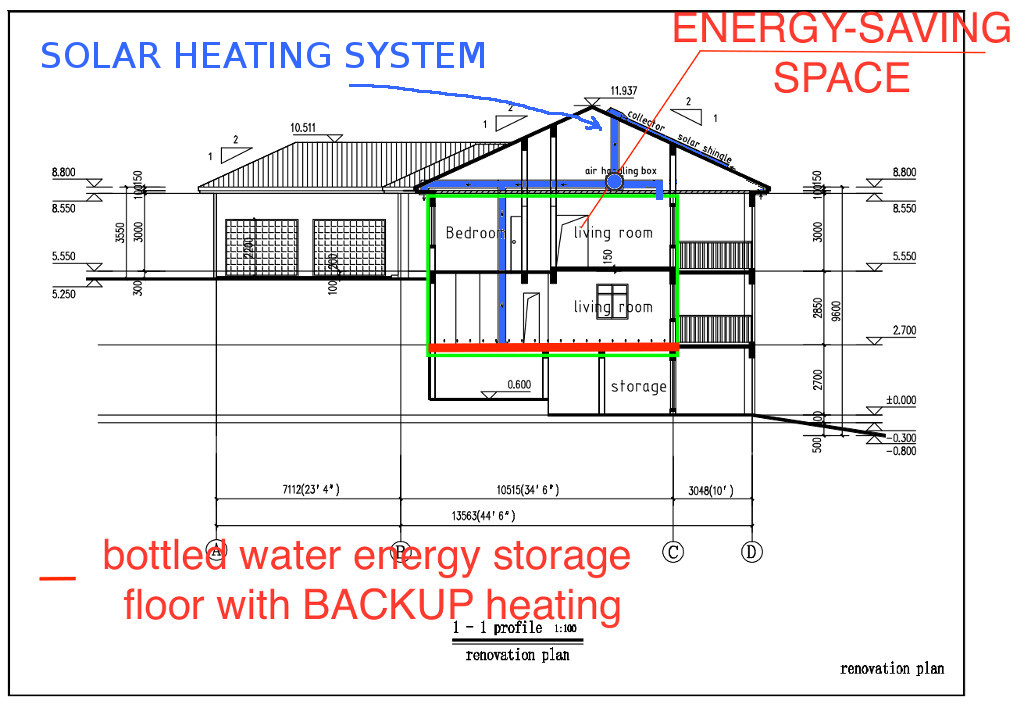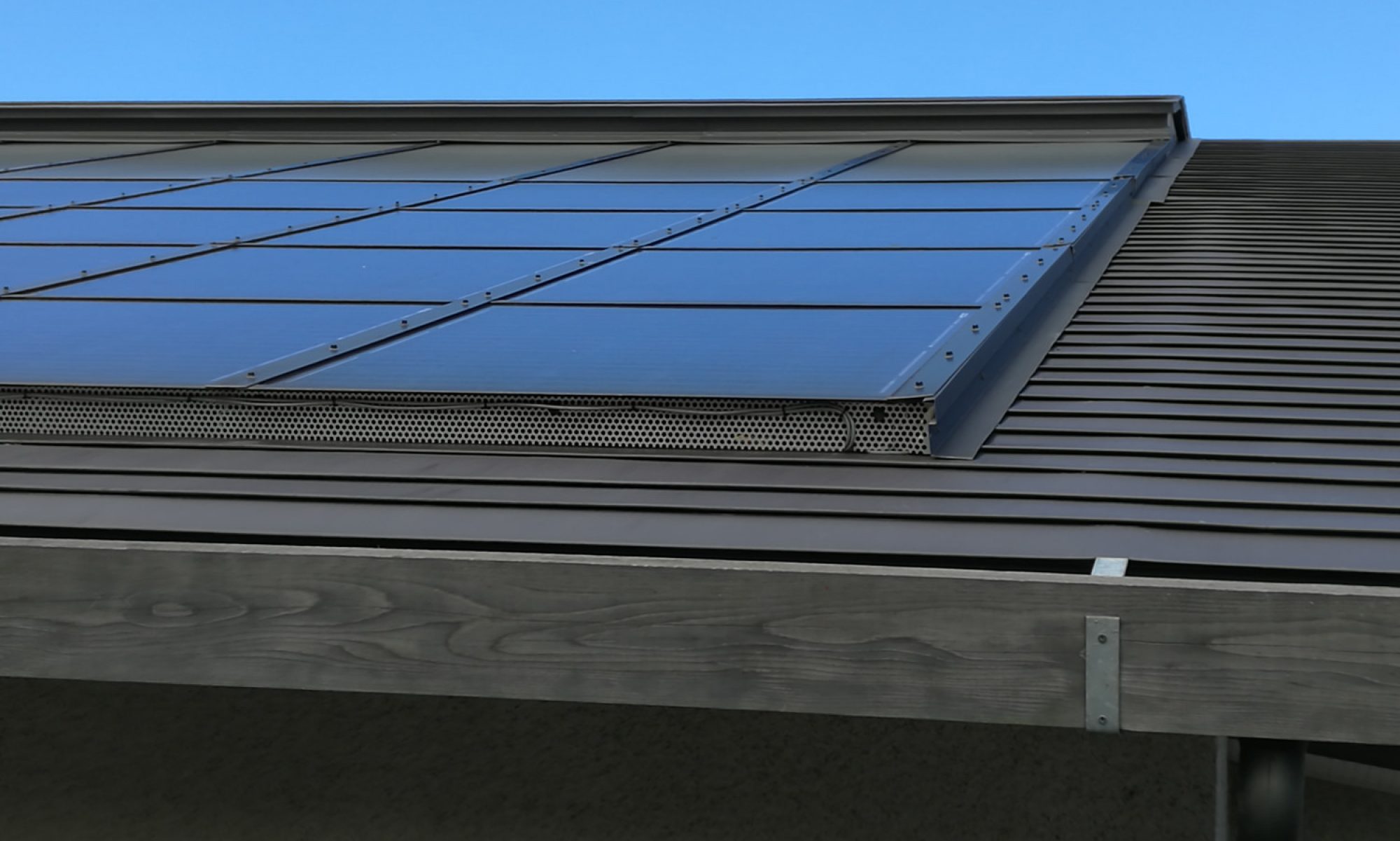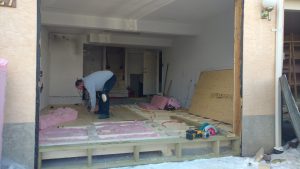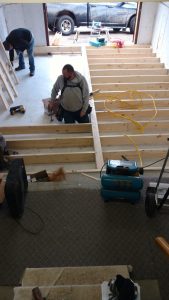 More framing for the garage floor – well, now the floor for a kitchen. Originally it was planned to level off this former garage floor with concrete. It turned out that a lot of concrete is needed just for this purpose. So now we have changed to frame the whole floor with 2×8 wood, then plywood on top of it, and lastly hardwood floor.
More framing for the garage floor – well, now the floor for a kitchen. Originally it was planned to level off this former garage floor with concrete. It turned out that a lot of concrete is needed just for this purpose. So now we have changed to frame the whole floor with 2×8 wood, then plywood on top of it, and lastly hardwood floor.
This way the floor will be warm, heating can take place from underneath the floor, water lines and sewer lines can go easily below the floor, less steps (now only one step) leading to the second floor stairs. So this change will make everyone happy 🙂
See more pictures taken for this work done – click to see bigger pictures:
The following images show the front and back of the house and the general layout for this conversion project:

