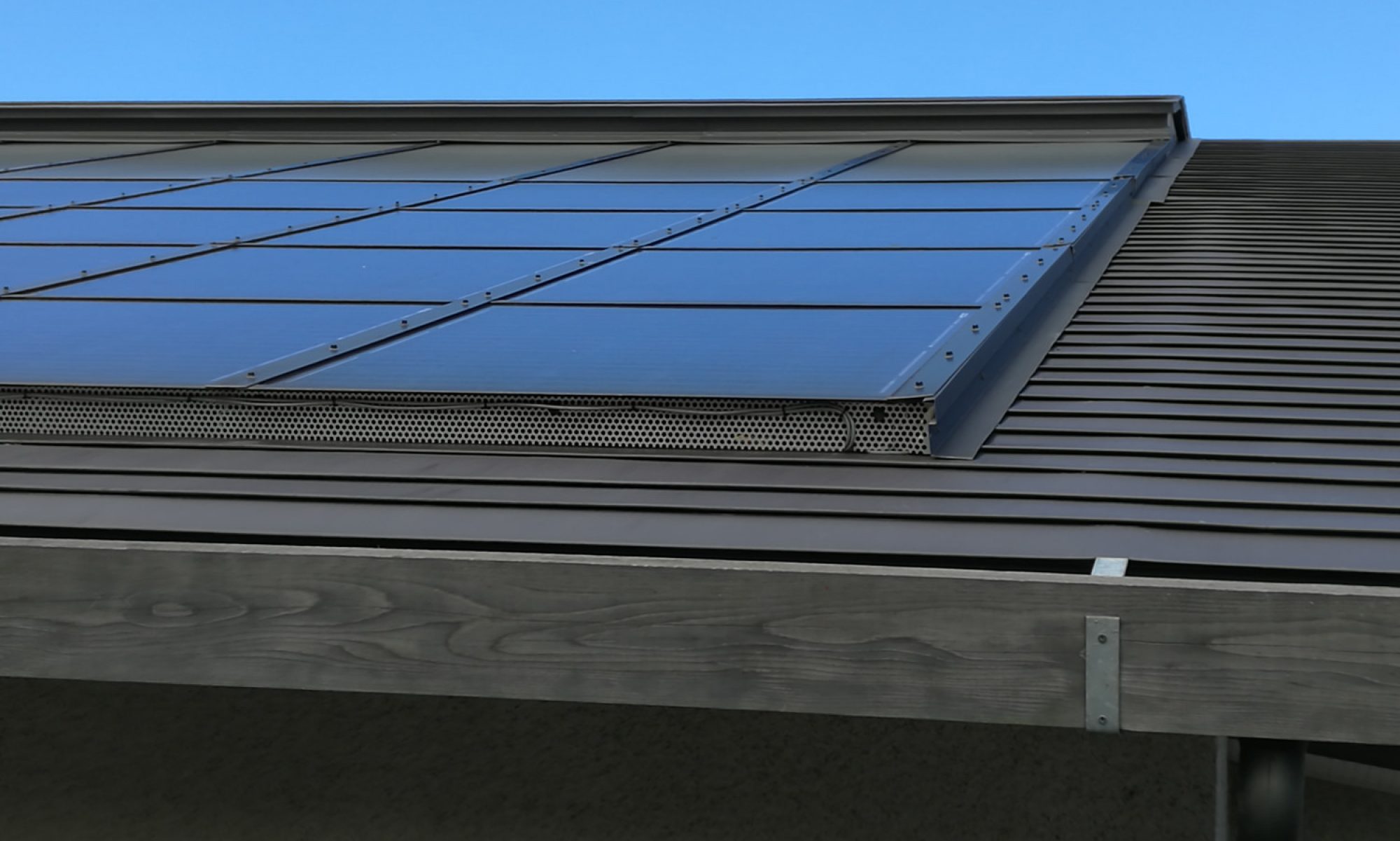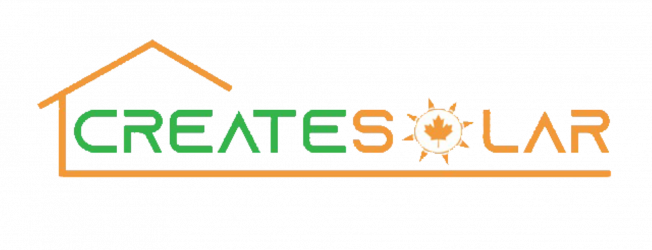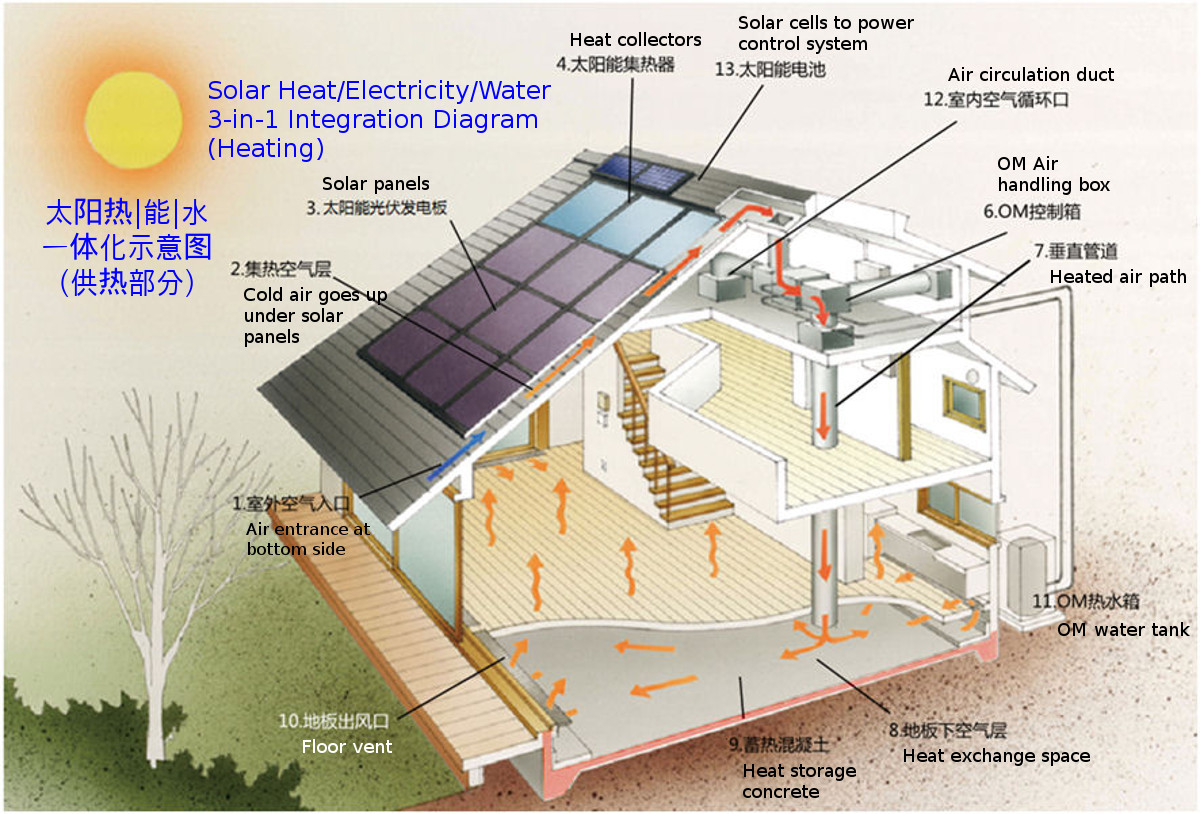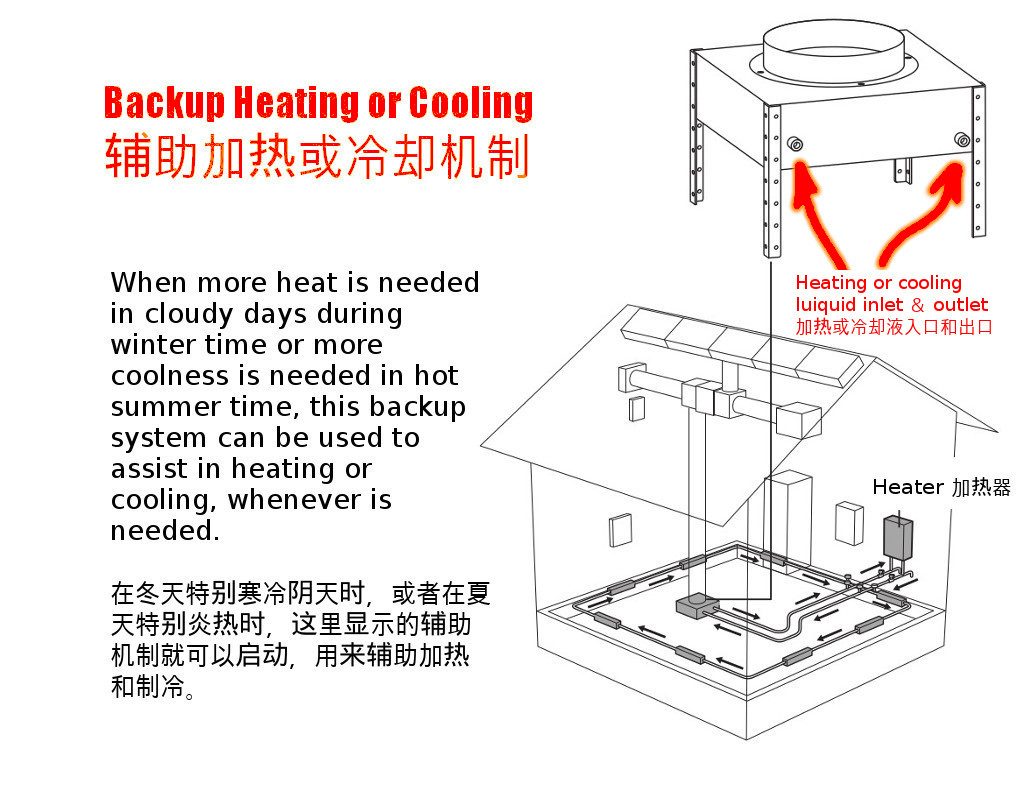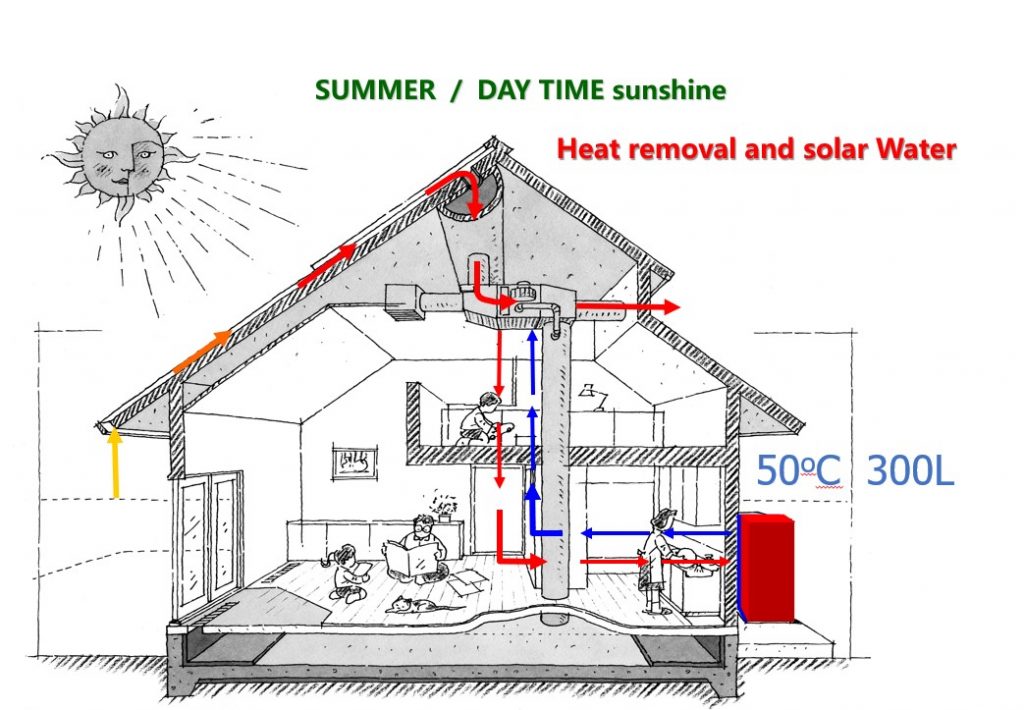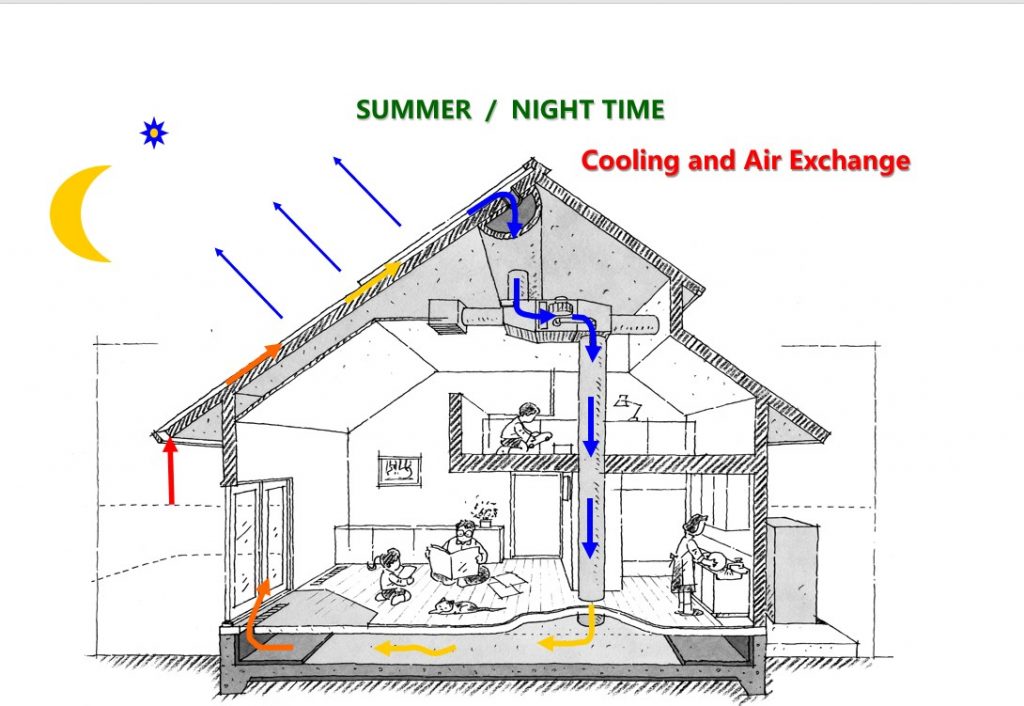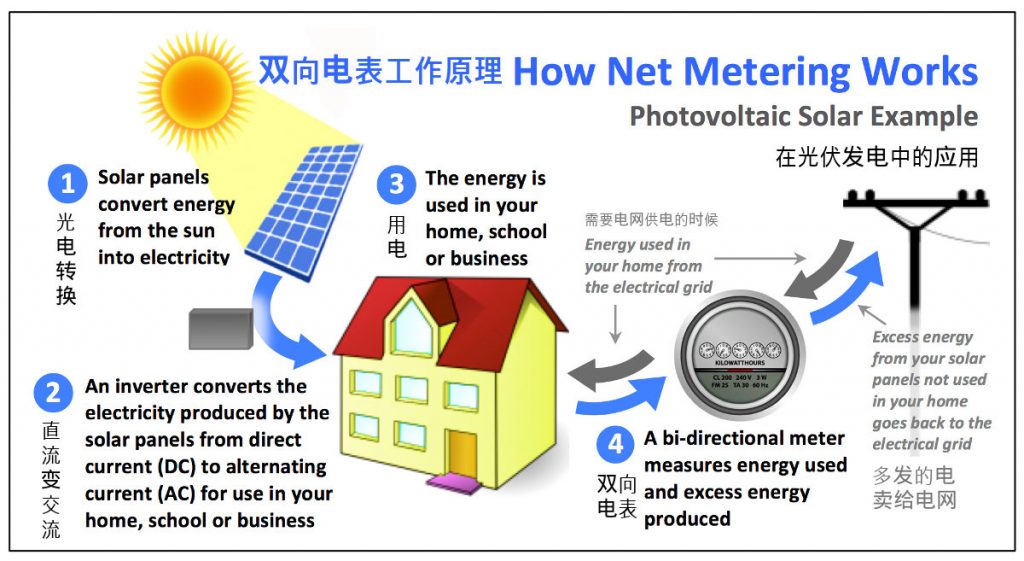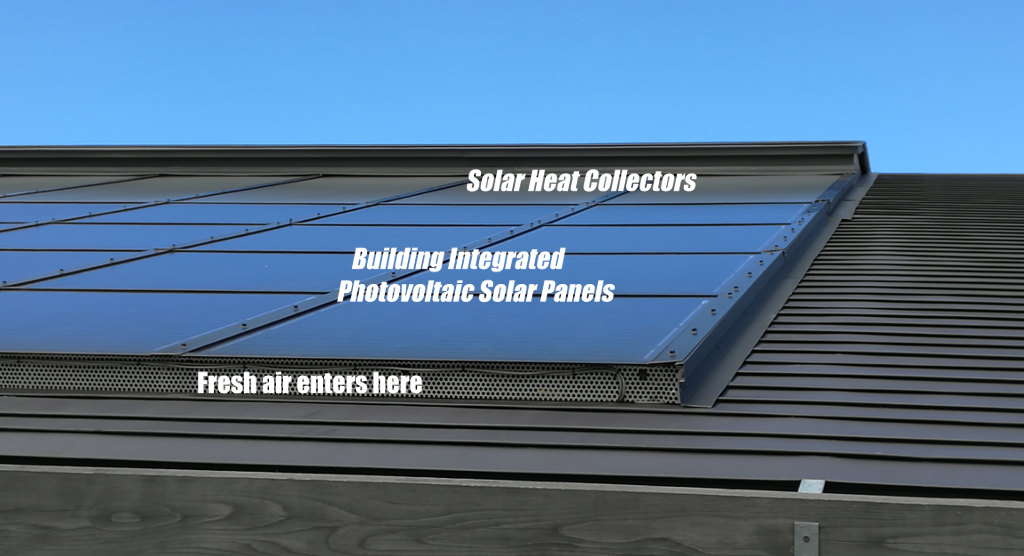The diagram you see above is the general layout which shows the core of how everything concerning the solar heating works. You can click here to see a better and larger diagram. The following slideshow demonstrates each step of the principle behind the whole system.
Houses built from the foundation up using our system, feature a south-facing roof which is hollow, allowing air to flow inside. As the roof’s exterior warms from sunlight exposure, fresh air is drawn inside from vents within the BIPV panels and the heat collecting panels. As the panel surface heats in the sun, so does the air inside the cavity which rises to the ridge. The hot air then passes through a fan-driven handling unit, forcing it downward through a large vertical duct. The ground floor is typically elevated above the foundation to form a plenum. The hot air enters the interior through floor vents placed throughout the house. This concept is shown in the following schematic:
During night time while there is no sun, the heat in concrete and the exchange space gets slowly released, thus not allowing the room temperature to drop drastically. In the north of certain provinces which are very cold, an additional heating source is built in as a backup, which can be seen in the two diagrams below:
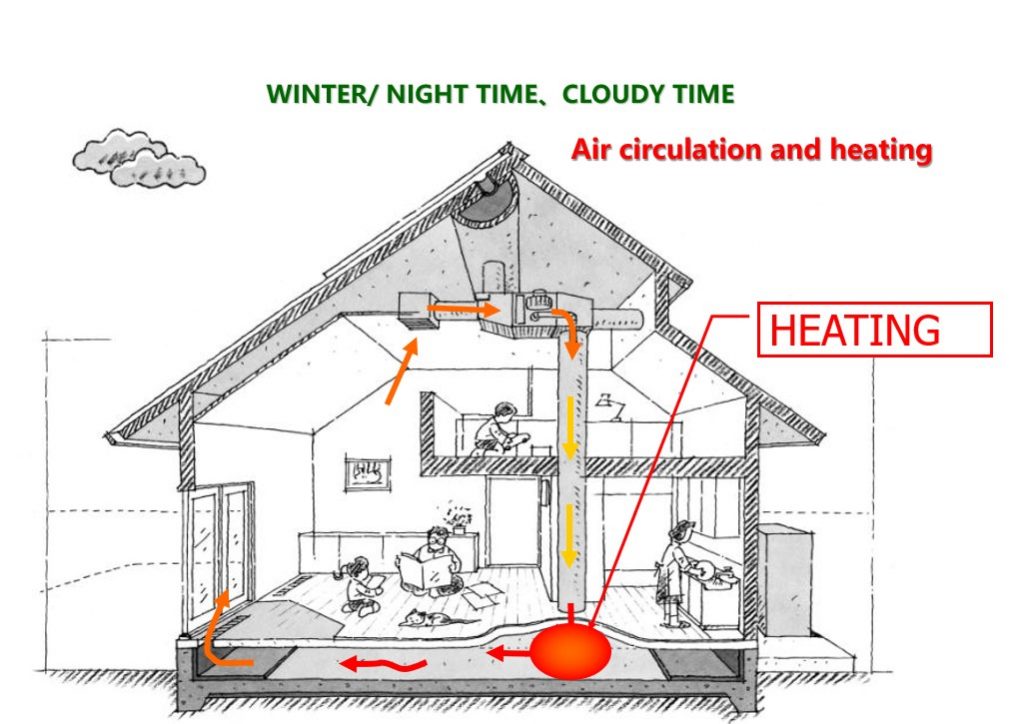
It should be noted that the whole process gets controlled smartly through the use of software and hardware sensors, so that everything works in unison.
There is also the issue of cooling the house during the summer. This is described by the following two schematics, which show that we’ve got both the summer daytime and nighttime scenarios covered:
Beside solar heating/cooling, we can also install BIPV solar panels on your roof and a solar hot water tank in your basement to further complement the system. The former allows you produce enough electricity to sell to the grid in summer times, while the latter provides the household’s necessary hot water through the excess heat produced by the panels.
In addition, it is typical for clients to ask about the storage of solar energy through the use of batteries. This is a possibility, however it is currently not financially wise to setup the system in such a way. Instead, it is more cost-effective to hook up all of the electricity generating unit to the grid through a NET meter. This way, you can sell any excess power you are not using during the day back to the grid at the same rate you are buying it for. This is a much more efficient way to recover the costs associated with installing the panels. It also allows you to buy your electricity from the grid at night, or whenever there is not enough sunlight to meet your needs.
The image below shows the rooftop portion of our installations with both the Solar HVAC (Heating, Ventilation and Air Conditioning) collector panels and the Building Integrated Photovoltaics (BIPV) panels visible. (The solar hot water tank, handling unit, control display and other parts of the system are inside the house.)
More images taken from our installations, and also from OMSolar.jp and AlaTown.com, can be found here. If you prefer watching videos, they can be found here.
You may ask if one can you incorporate this new system into an existing house? As a matter of fact yes! We are currently retrofitting an old house in Kelowna, BC. The address is 727 Cassiar Crescent, which is also the location of CRE Consulting’s ‘Living Lab’. Please click here for more information on this conversion.
