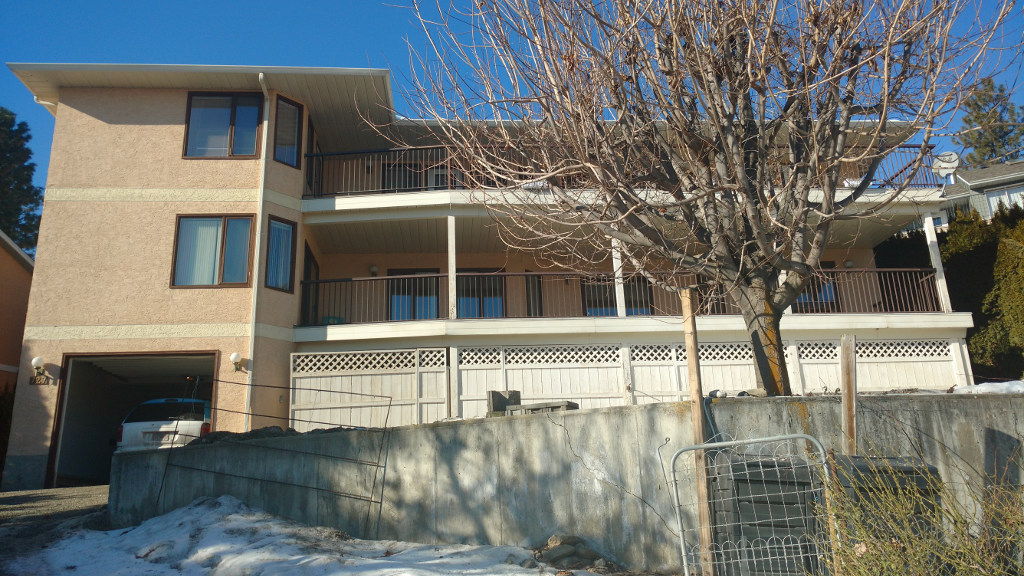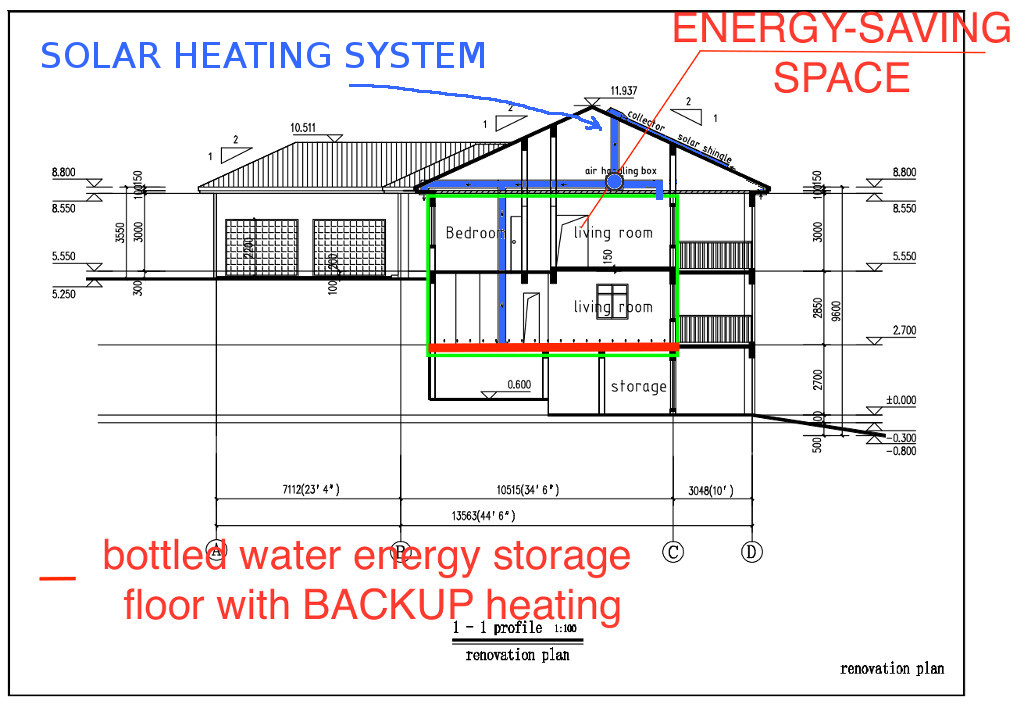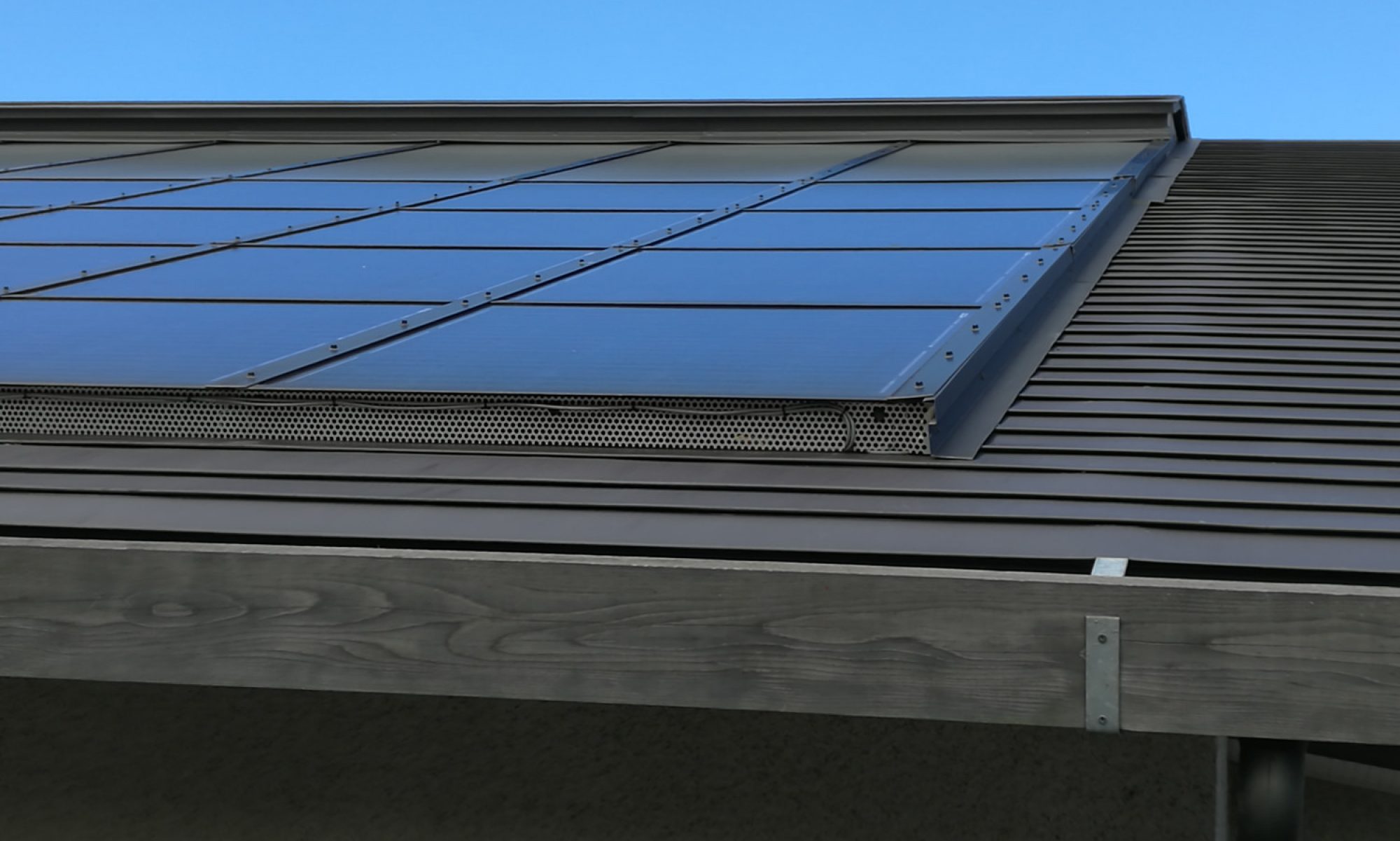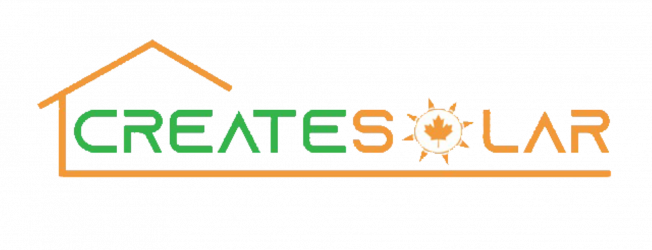All framing work finished – two more closets added to the house so that the second level has three separate suites in total!
The plumber has started to install things that are needed for the two more bathrooms added to the house. More work to be done next week.
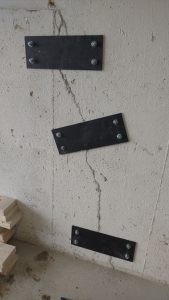 Cracks in the garage wall fixed and secured with three steel plates – this area will be converted into a kitchen. For this, we have moved the central vacuum’s location. Platform for washer and dryer will be built in this area as well. Most importantly, the floor has to be sealed with epoxy coating in two stages to prevent the radon gas – see the following pictures for the work done. Then a floor will be built on top of the concrete with joists and plywood. By that time, the garage door will be taken out and replaced with a real french door.
Cracks in the garage wall fixed and secured with three steel plates – this area will be converted into a kitchen. For this, we have moved the central vacuum’s location. Platform for washer and dryer will be built in this area as well. Most importantly, the floor has to be sealed with epoxy coating in two stages to prevent the radon gas – see the following pictures for the work done. Then a floor will be built on top of the concrete with joists and plywood. By that time, the garage door will be taken out and replaced with a real french door.
The following images show the front and back of the house and the general layout for this conversion project:

