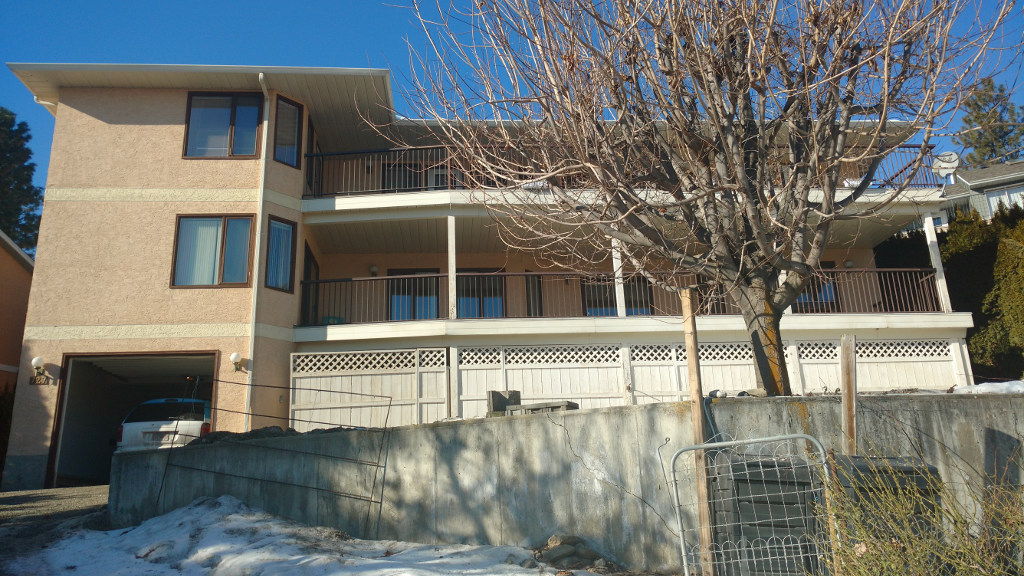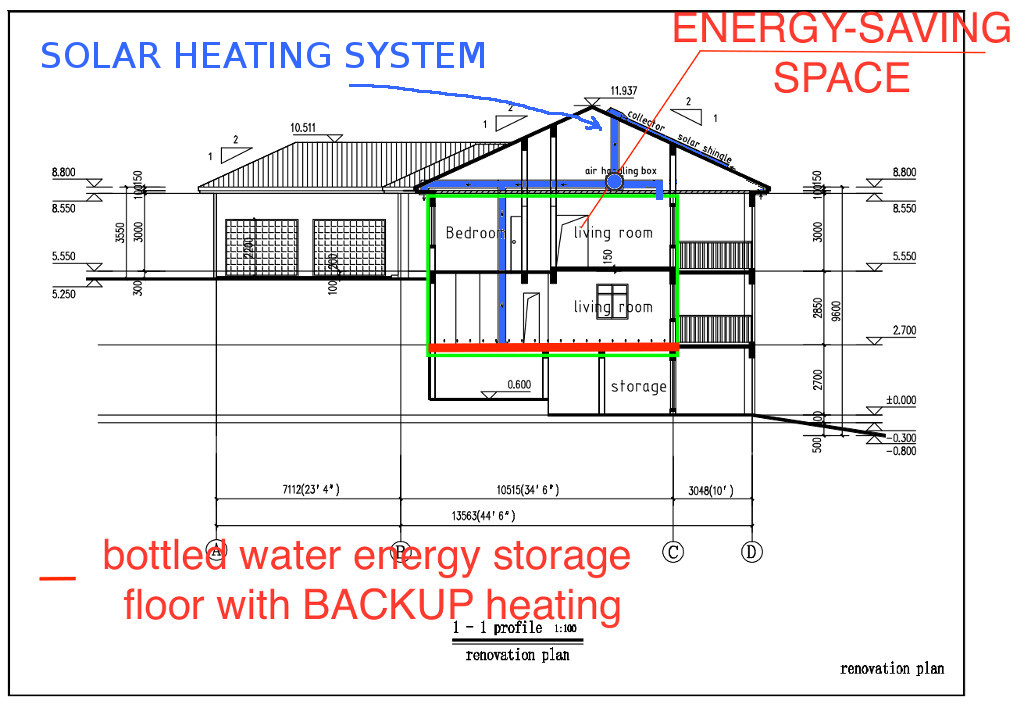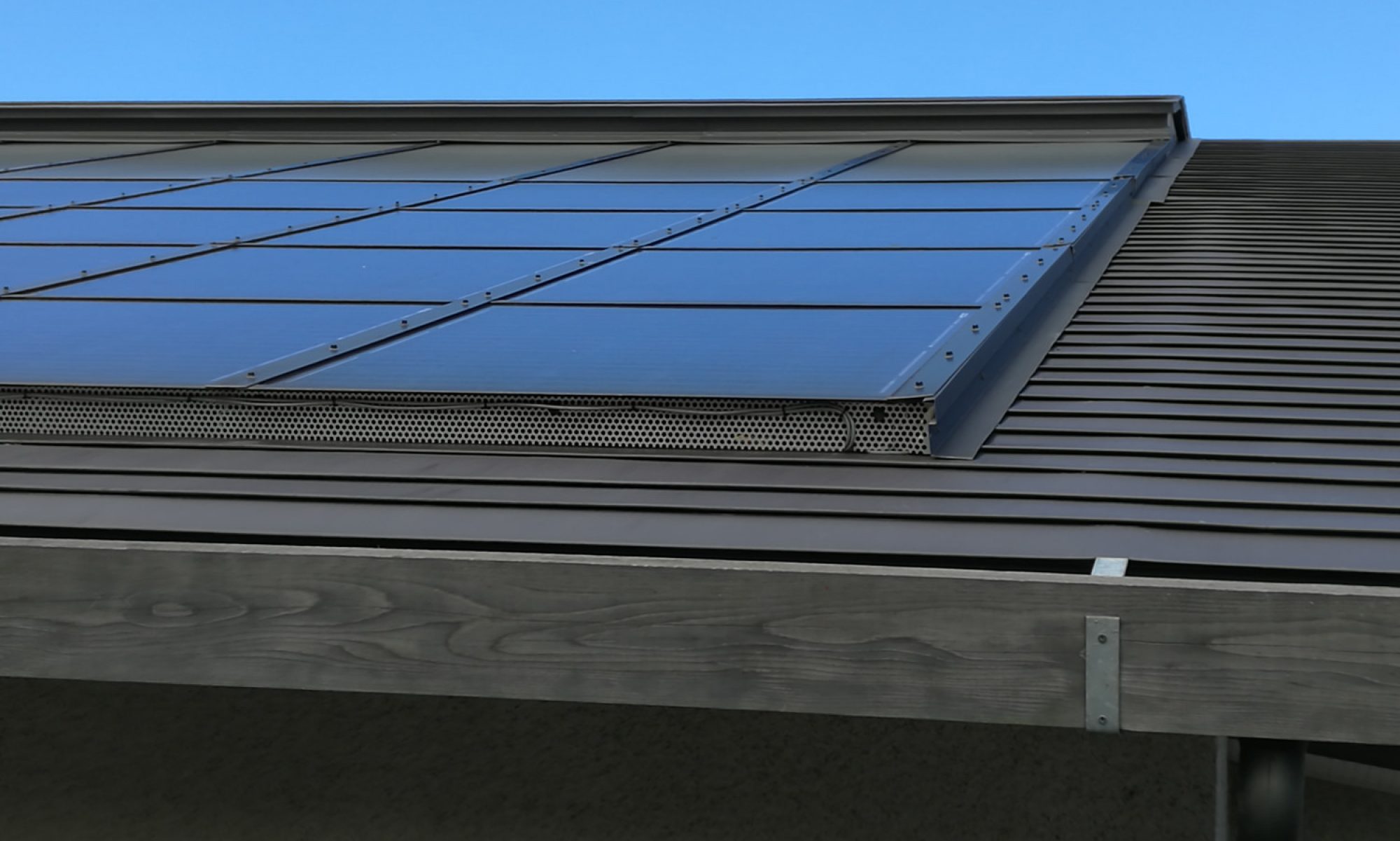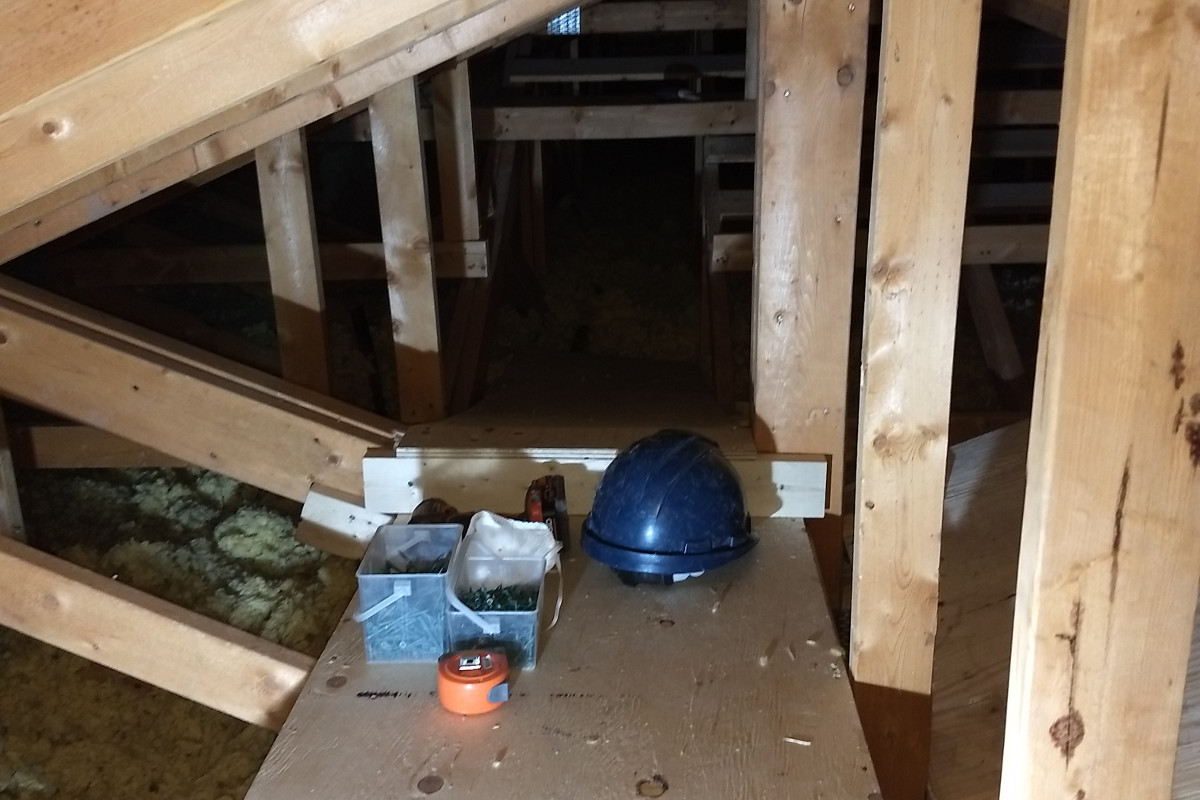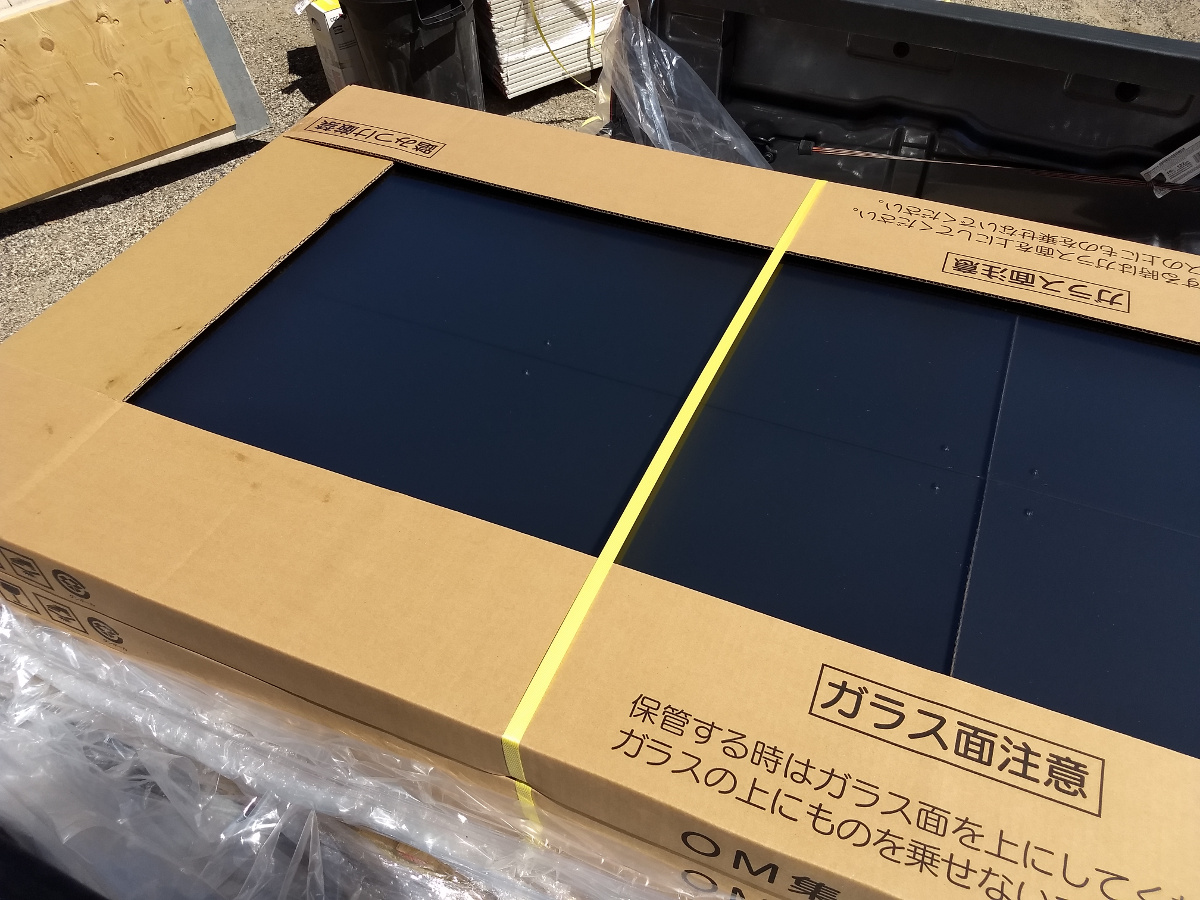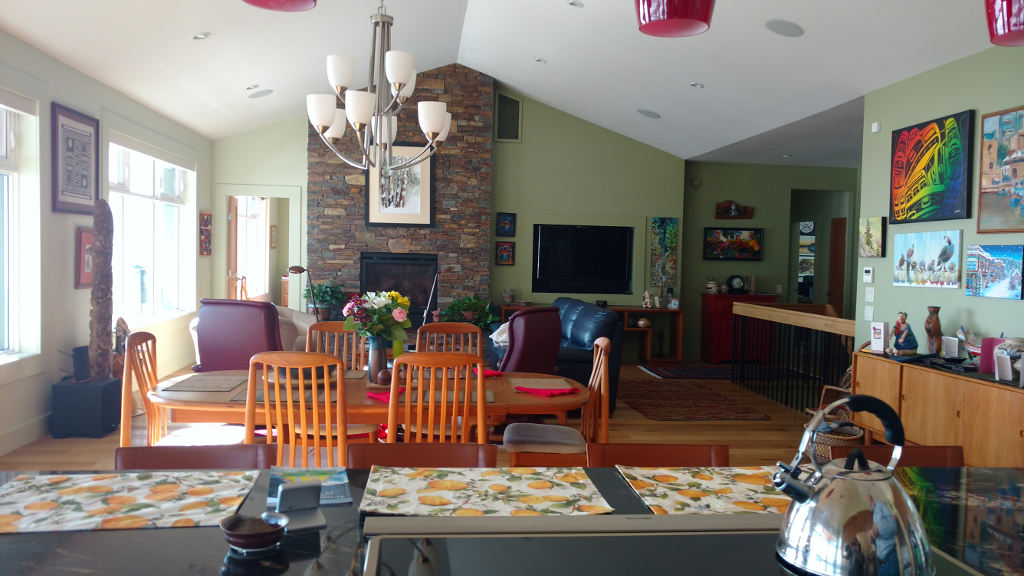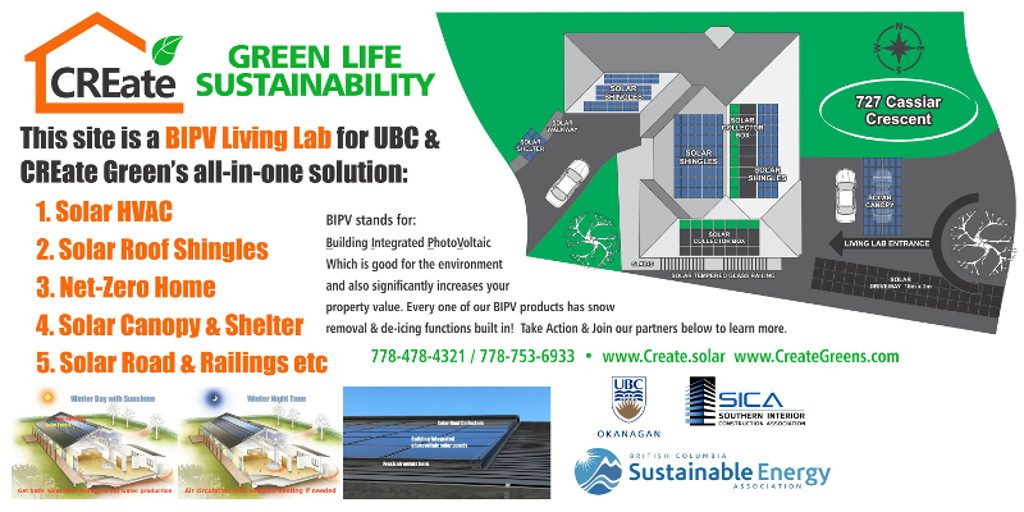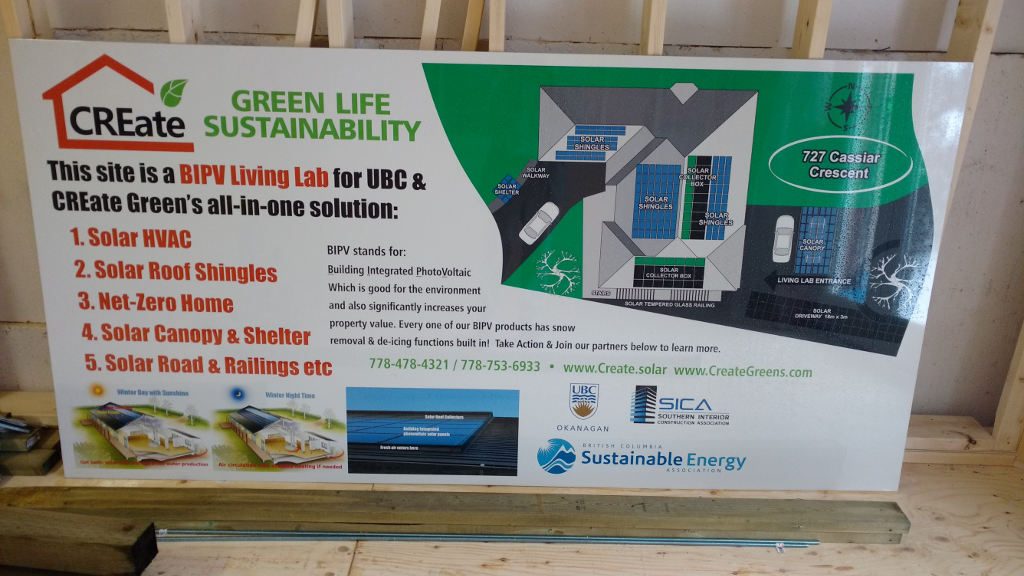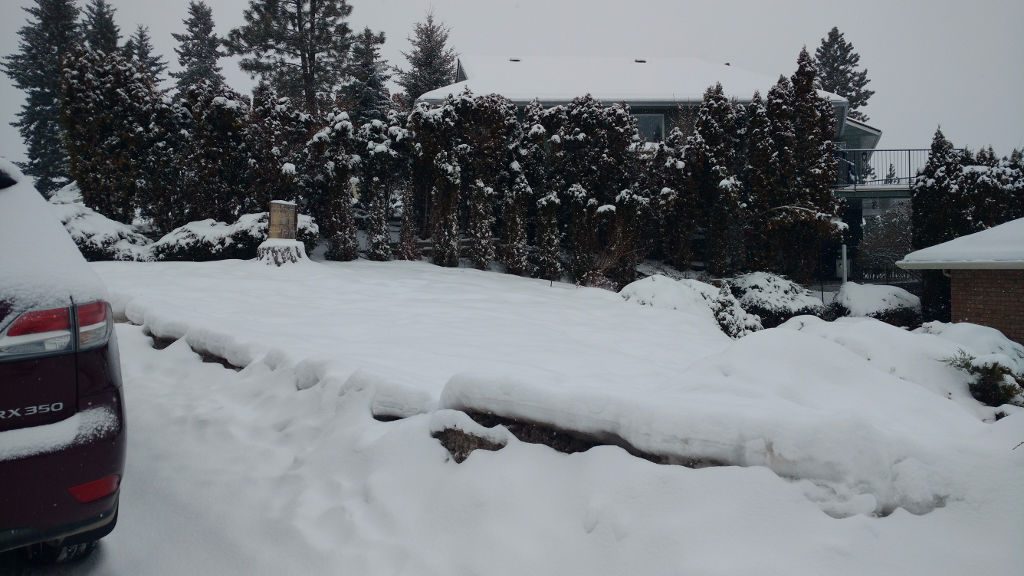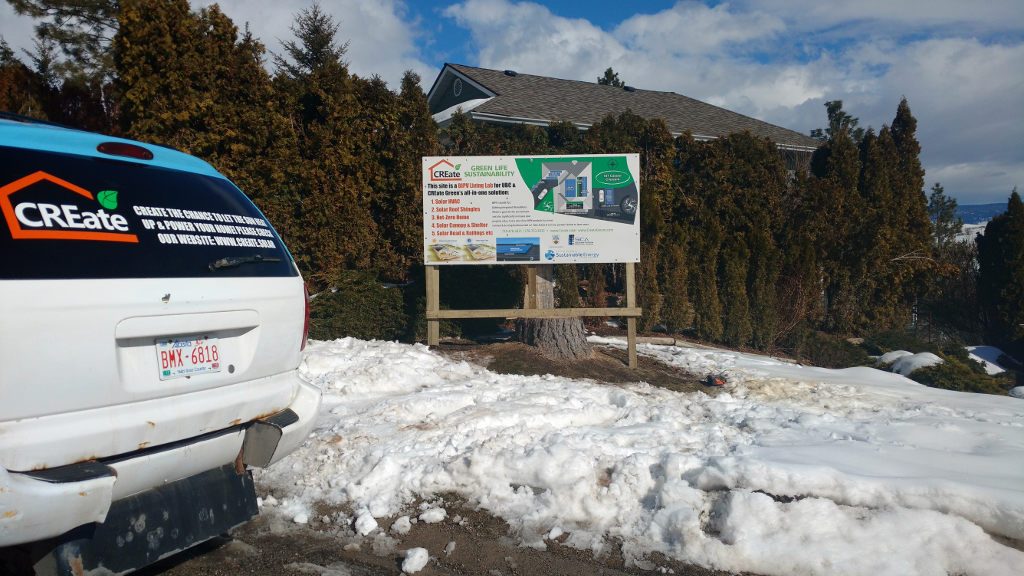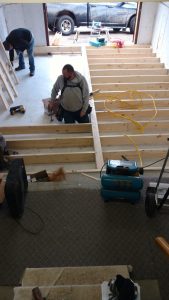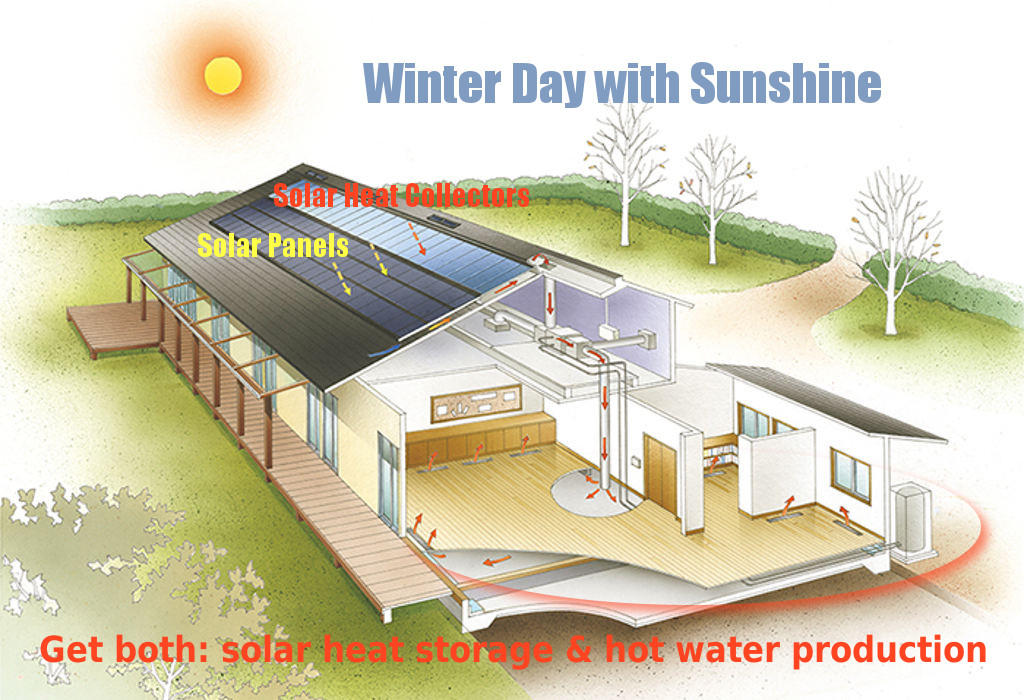It has been long since last update and a lot has been accomplished!
Drywall boarding, mudding, ceiling stippling, wall painting, shelving and door casing, shower booth/toilet/vanity installation etc. have been completed for the second floor, where most reno work takes place. What is left for this floor is hardwood installation, which will be carried out after installing Japan’s OM Solar system.
The plumbing and electrical wiring for the lower level kitchen are done. Hole drilling to let the air pass easily through ceiling joists in mechanical room is done for the most part. Wood strips to support bottled water are nailed in some areas. Ceiling needs to be dropped down and sealed with foam boards and drywall to support at least one person to craw into the heat storage and exchange space formed this way.
Majority products from OM Solar Japan have arrived. For this reason, paths built with plywood are being placed in attic so that the OM handling box and ducts can be installed.

