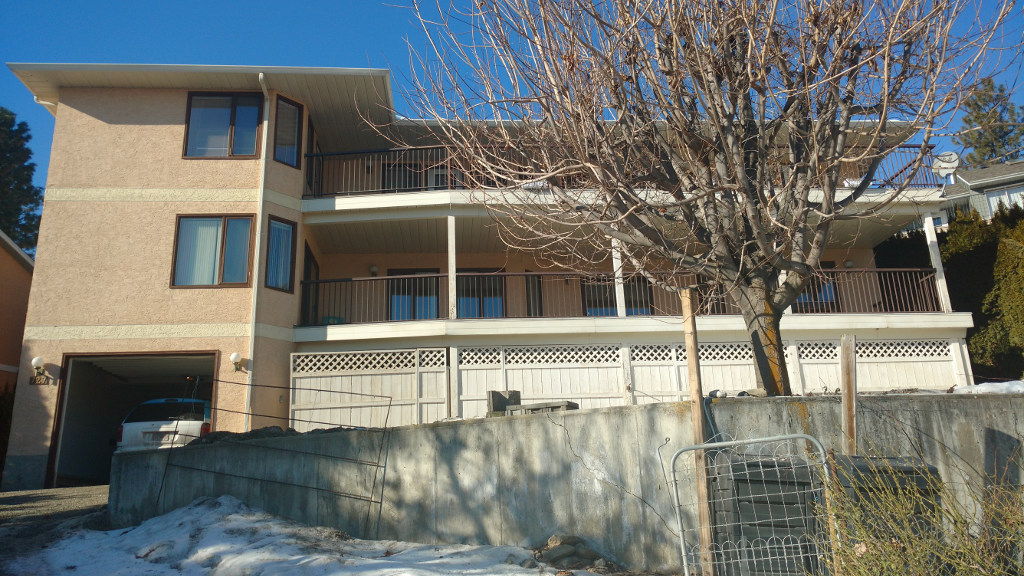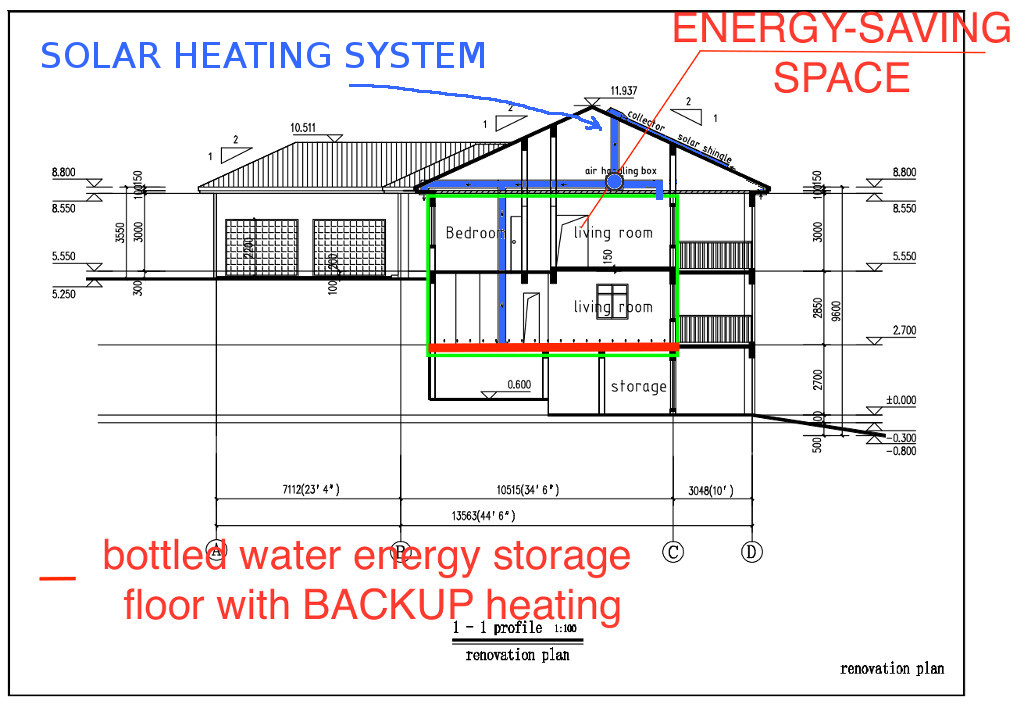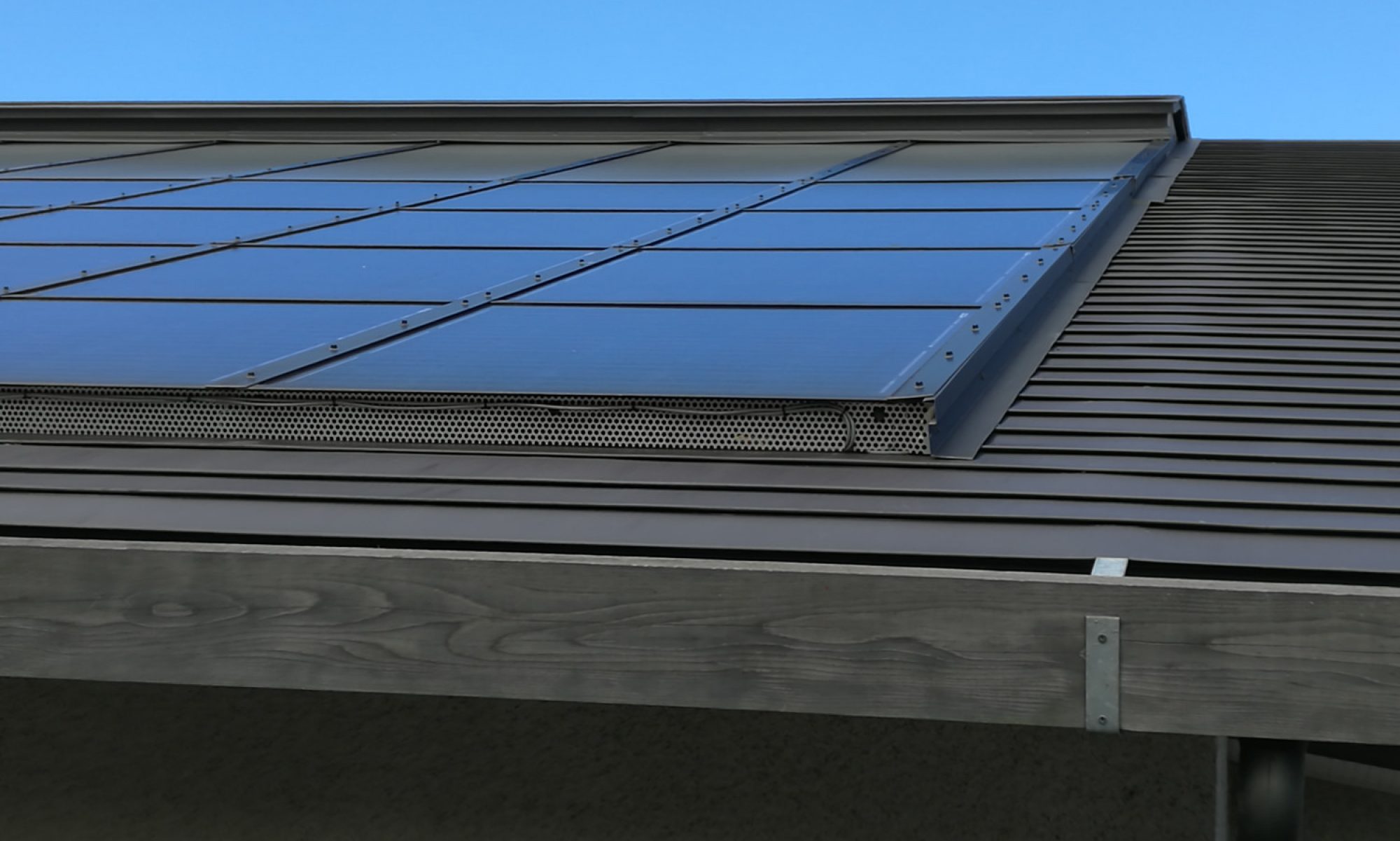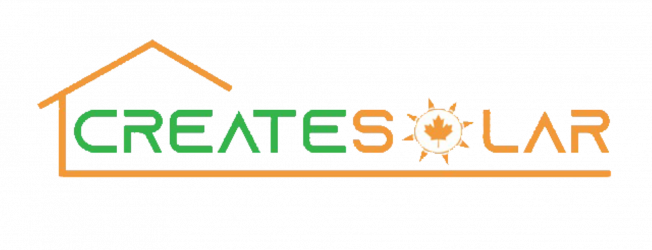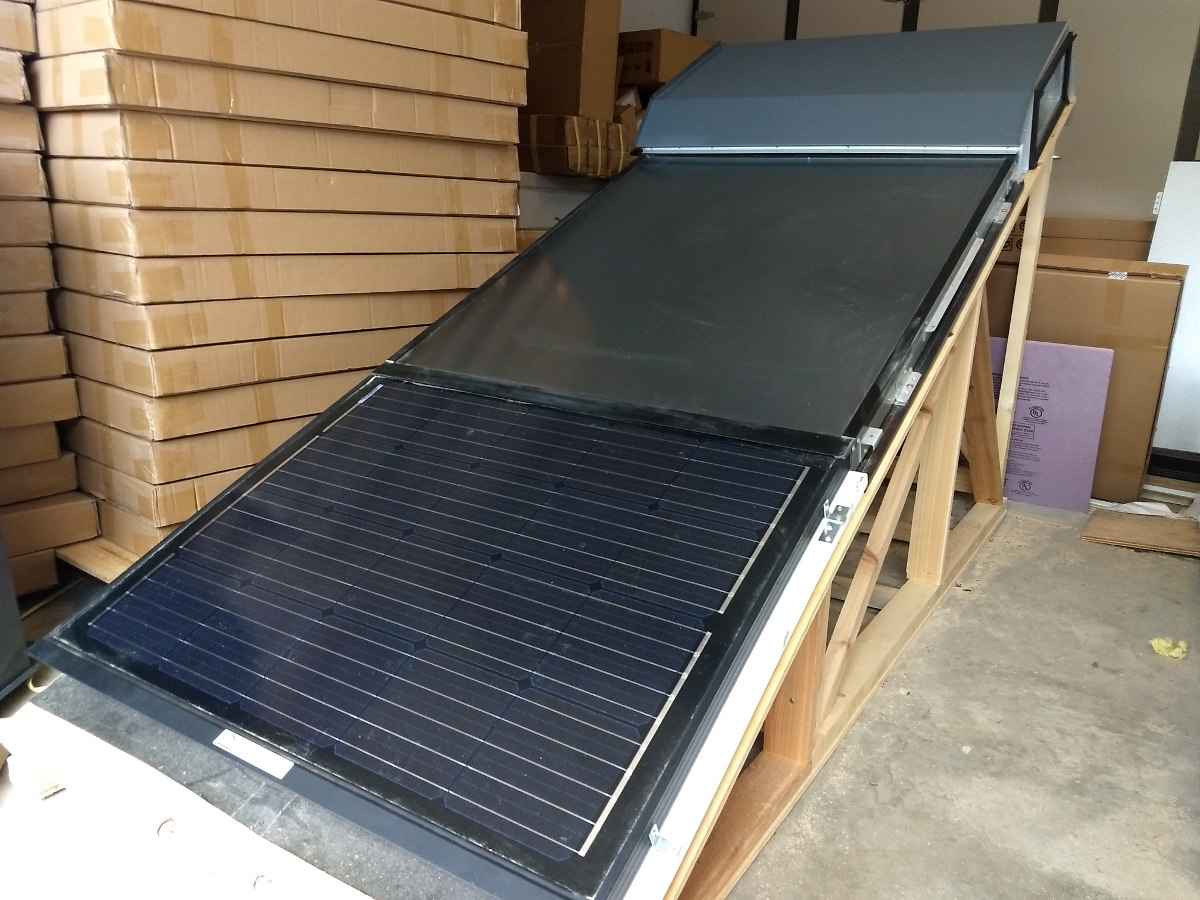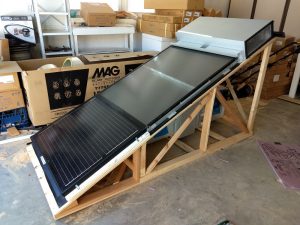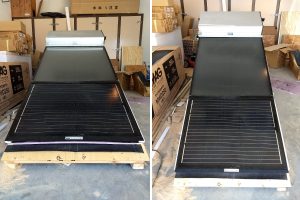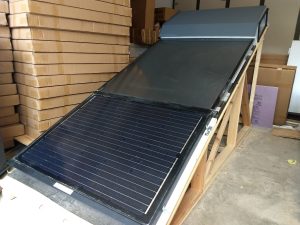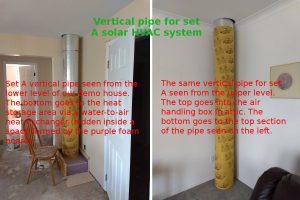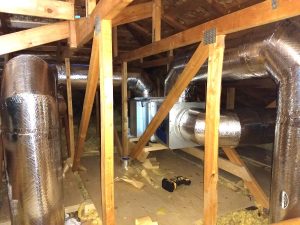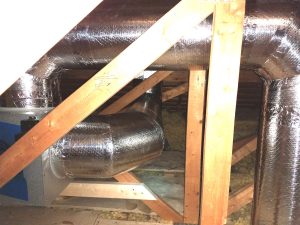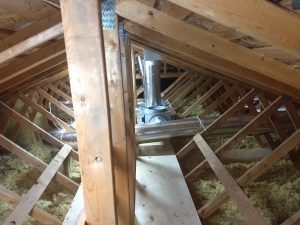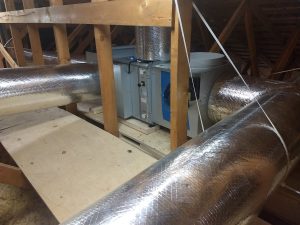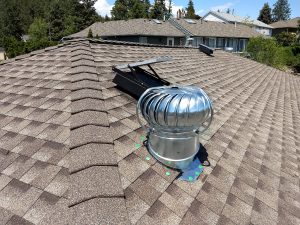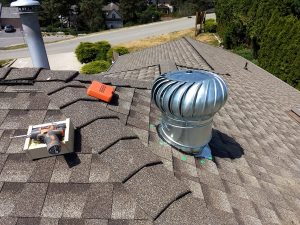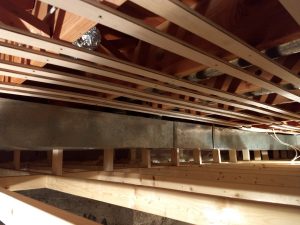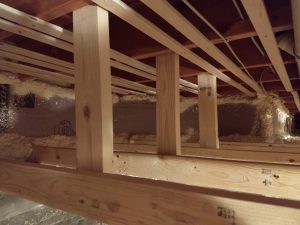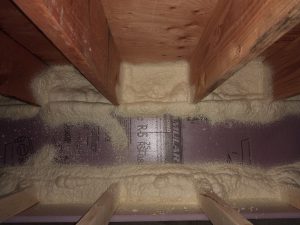Quite a few things have been installed and finished up to this day. Here is a quick summary…
(1) Display of OM handling box, heat collector and BIPV panel built (the last photo shows the final look after installing a cover made of Baosteel sheet):
(2) Running of vertical pipes for both set A and set C OM solar systems from attic to the basement heat storage area finished. Here are two photos taken:
(3) Assembly of handling boxes for both set A and set C in attic finished along with most of the 12″ pipe connections (inlet pipe will be connected last after installing heat collectors on roof):
(4) Turbine ventilators fitted for both set A and set C air vents for better summer time operations (solar heated hot air needs to be vented out right after air-to-water heat exchange for hot water production):
(5) Lowering of joists in basement to create a craw-space for solar heat storage with sealed boundaries by foam spraying:
Next we are going to install 14 solar heat collectors on the south facing roof (one row of 7 big ones plus another row of 7 small ones) and 9 heat collectors (one row) plus 27 BIPV panels (3 rows of 9) on the east facing roof!

