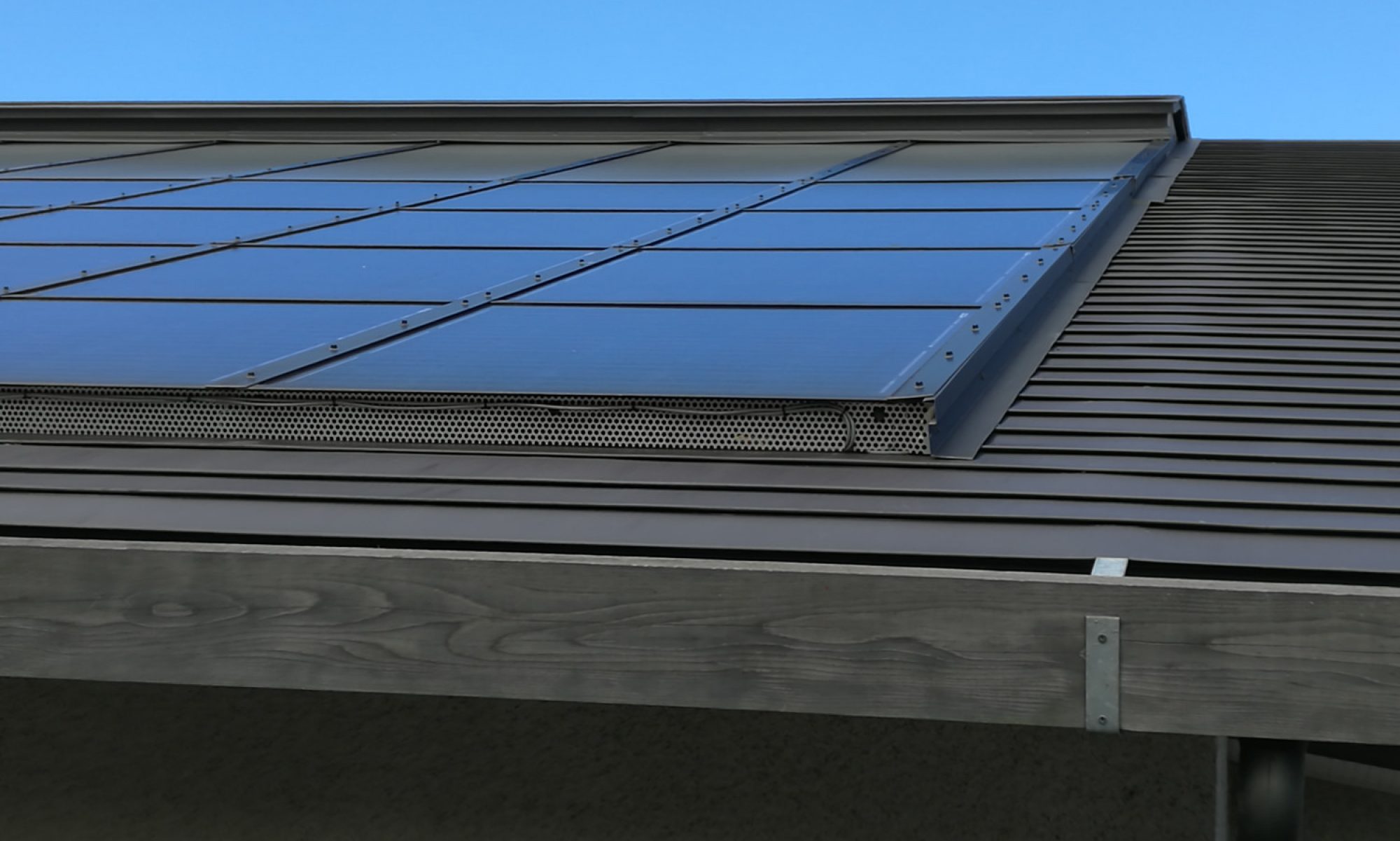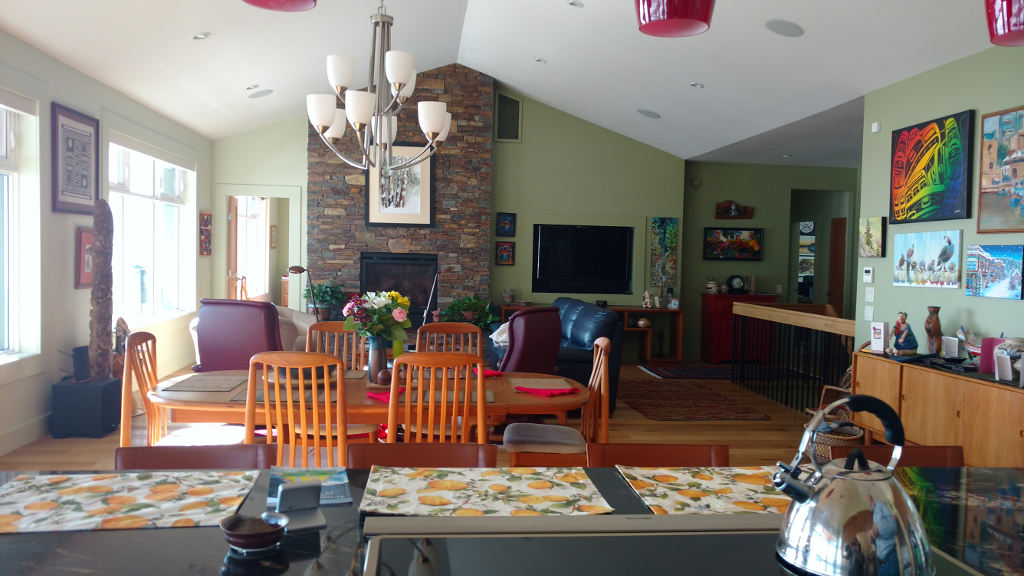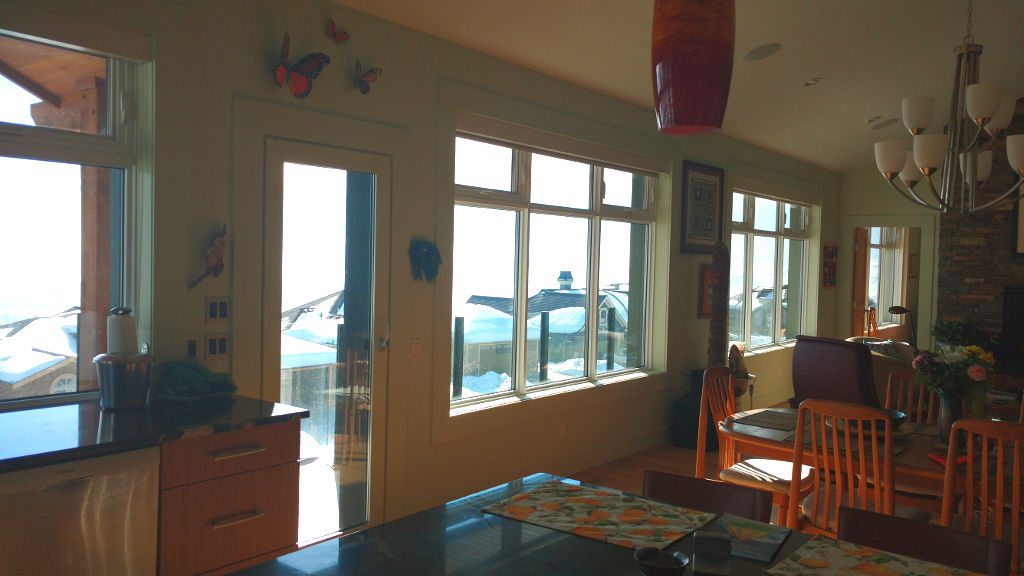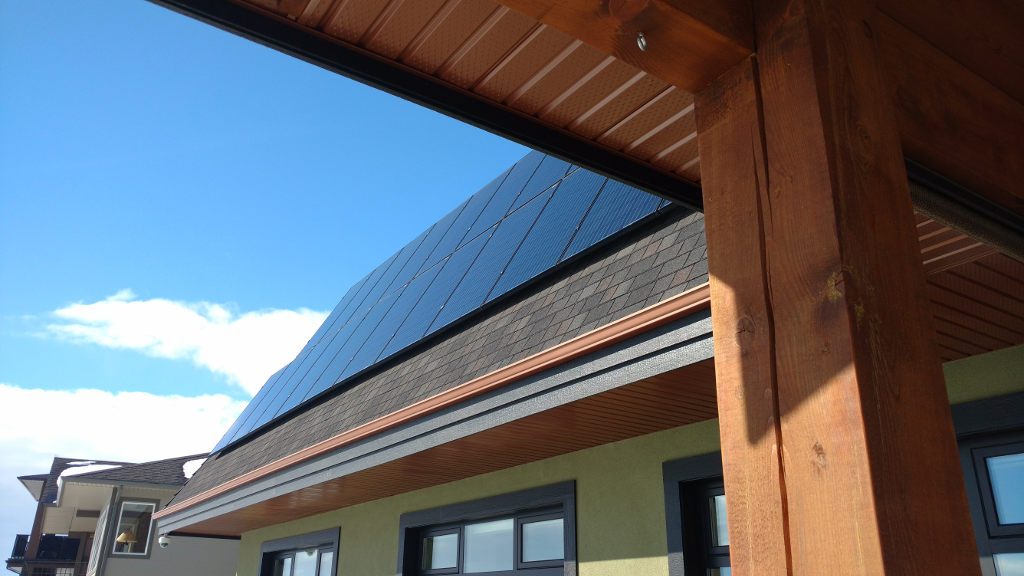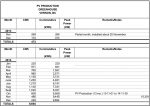On March 6 of 2018, I visited a house in Vernon. Now I have the time to sit down and compile the photos I took and some materials I received from the owner of the house, Ed Wilson.
First take a look at two photos showing the inside of the house:
See from the first photo that the house’s ceiling is pitched in the center. You will see in this next photo that the exterior roof has an even steeper slope than the inside: 60 degrees! The initial idea was to make it easy for the snow to slide down from the PV solar panels. This will not be needed if had used CRE Green’s BIPV panels as each of our PV panels comes with the snow removal/de-icing function built in. In the end you will see notes from Ed himself saying that “the steep roof has many negatives and few positive in the north Okanagan”. Now see his solar panels on the steep roof:
One positive of his solar PV system was that he used one micro inverter for each of his 35 solar panels. So that is a total of 35 inverters! The reason for doing this is to make sure one panel’s malfunction due to snow covering or whatever will not affect other functioning solar panels. Now take a look at some photos showing the electrical part of his PV and HVAC control system in the mechanical room:
What is more impressive is his HVAC system. Because his house is so efficient in keeping the heat inside the house, he cam use an electrical heat pump to heat the house in winter and cool it in summer. See the following pictures showing his HVAC system inside the mechanical room:
The next picture shows the control panel for his system:
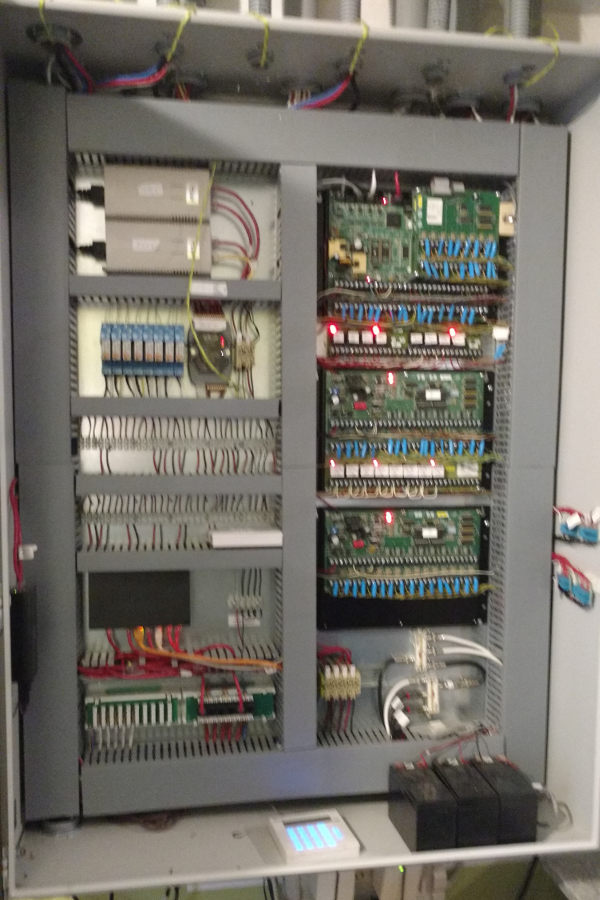
He has a smart way to passively pre-heat the water coming into his house using a long PEX tube hanging on the wall like this:
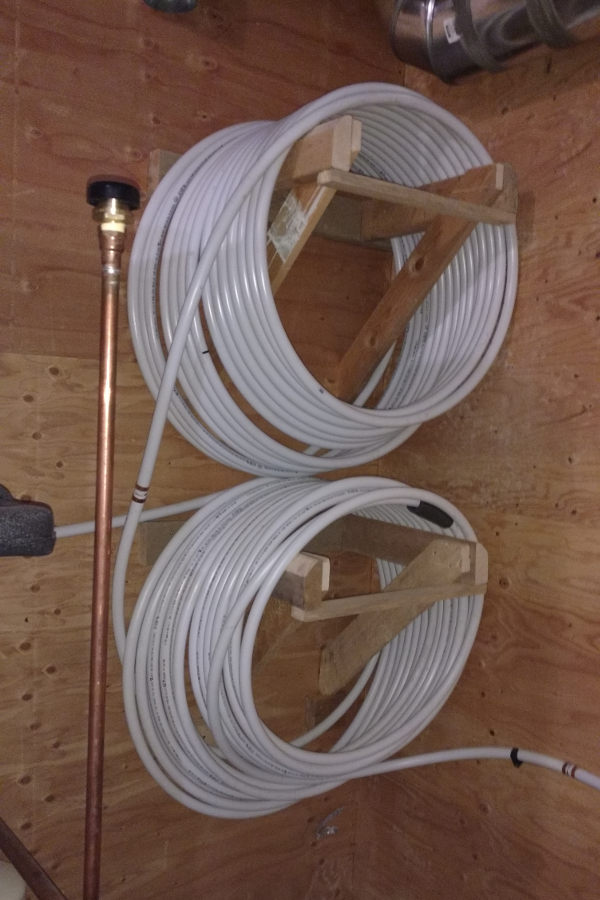
Don’t forget that his house was built according to German Passive House concept, which means a lot of south windows and thick exterior walls. In fact, the walls consist of double walls with an air barrier in the middle. The following photo show a triple-layer window that sits right in the middle of the double-layer walls — pardon me for the odd angle at which I took this picture:
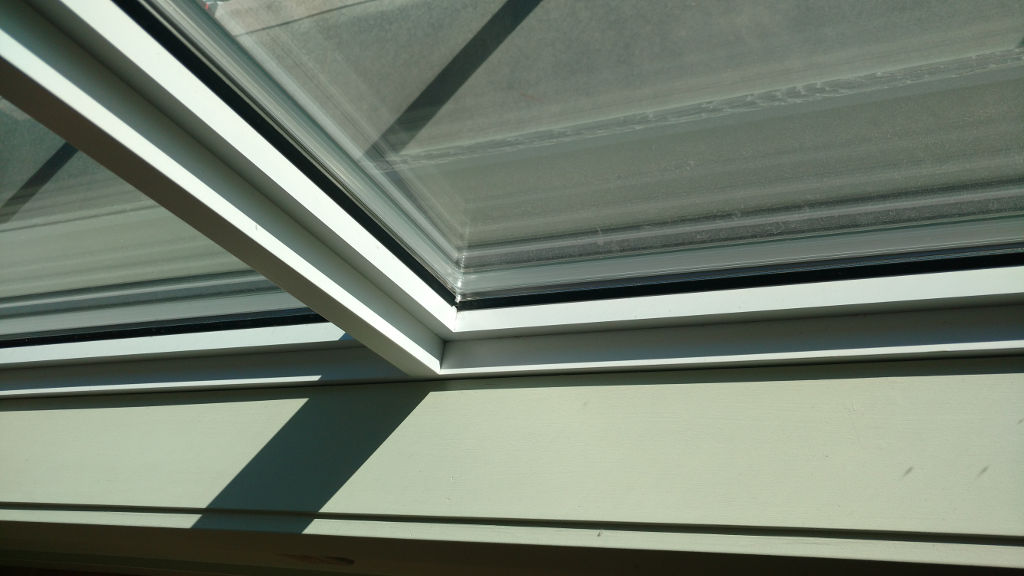
Lastly, he installed a grey water recycle tank like this to store water that drains from the master bath room shower, bath tub and from the clothes washing machine by gravity into this plastic tank. That water is then pumped to the toilets in the half bath and ensuite bath to flush the toilets:
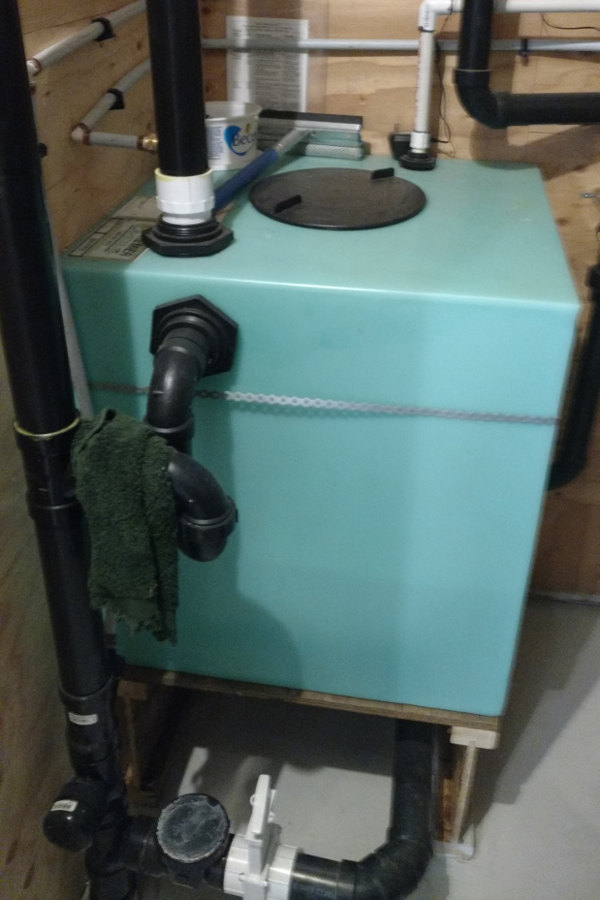
How efficient is his house in saving and producing energy? Any pros and cons for his house design? Let Ed speaks in his words and data. First look at a summary he made concerning his house:
SUMMARY OF PHOTOVOLTAIC SYSTEM
GREENHOUSE-VERNON, B.C.
- Total of 35-250 watt (DC) modules;
- 27 modules on true south facing main roof at 60° above horizontal;
- 4 modules on each of the east and west roof of a porch on the south side of the house. The porch roof is at a 5:12 pitch (23° above horizontal);
- There is an Enphase inverter on each module;
- The system is rated at 7.5 kW (AC). In spring and fall, when the air is clear, the sun angle closer to 90° to the modules and temperatures are lower, the system will produce peak power at 7.50-7.78 kW;
- The 8 modules on the porch roof are snow covered for 2.0-2.5 months from early in December to mid-February. The length of snow cover and dates covered vary annually;
- The 60° pitch on the main roof prevents any snow cover except for a part day, a day at most. Any snow on these modules is gone by 10:00am on a dull cloudy day, and immediately on a sunny day;
- Apparently, the maximum annual PV power production in the south Okanagan is produced by south facing modules on a 35° slope. There is little power produced in December and January when roof modules are snow-covered. Thus, there is no need to use the steeper roof pitch, which is common in the Canadian prairies where winters have mostly days of clear skies and good PV production for snow-free roofs;
- The 60° roof slope is costly construction. It is not safe for normal servicing of things like rain gutters or flushing from the roof. The steep roof has many negatives and few positive in the north Okanagan; and,
- See the related spread sheet showing the monthly power production in kWh, starting in November 2013.
Prepared by Ed Wilson
Now his spreadsheet data I present here in JPEG screen capture format:
So basically the data above show the kWh produced by his PV system, about 9,500 kWh/year. He uses about 6,000 kWh/year of that power. So he sells about 3,500 kWh/year to BC Hydro. Not too bad considering the fact he has the snow covering solar panels on the east and west roof of a porch on the south side of the house in the winter.
